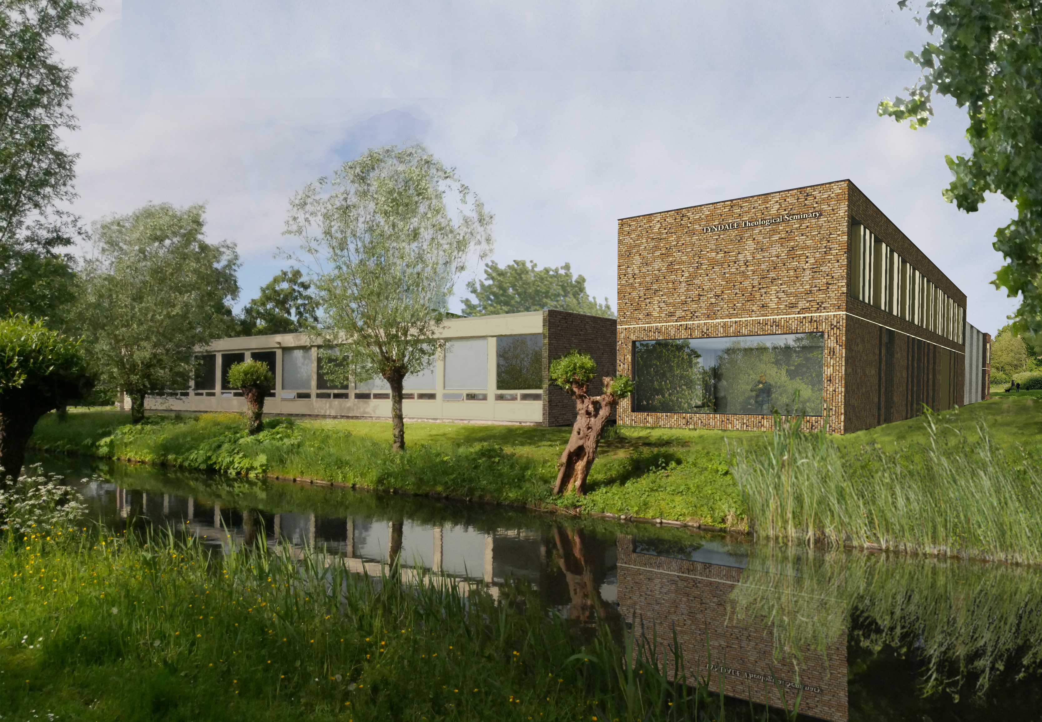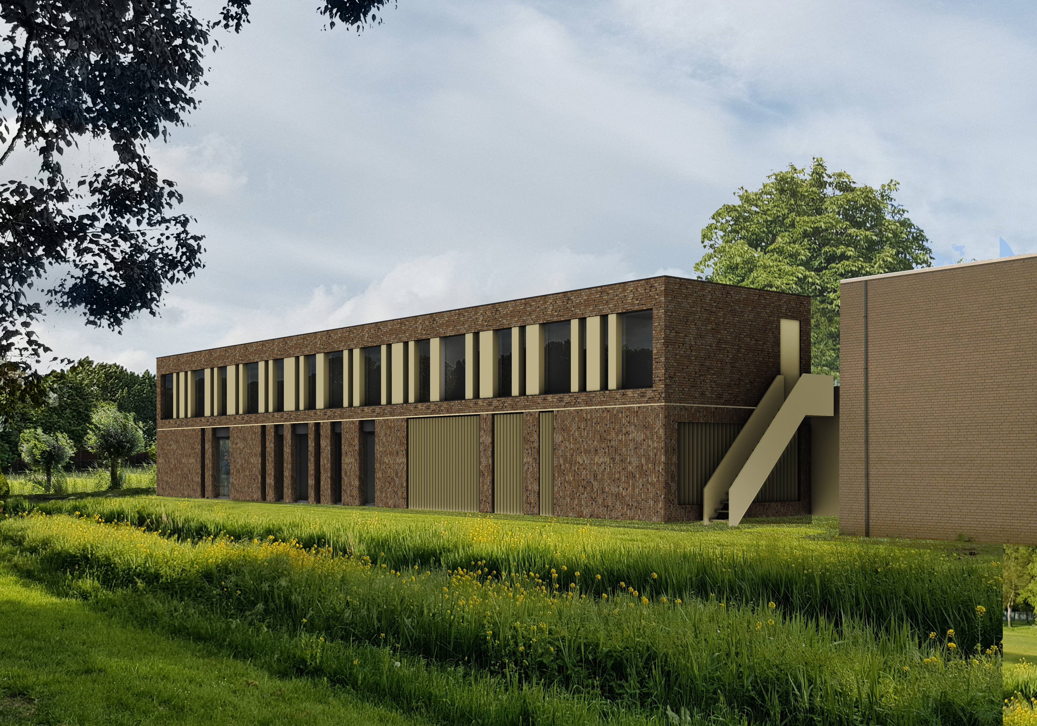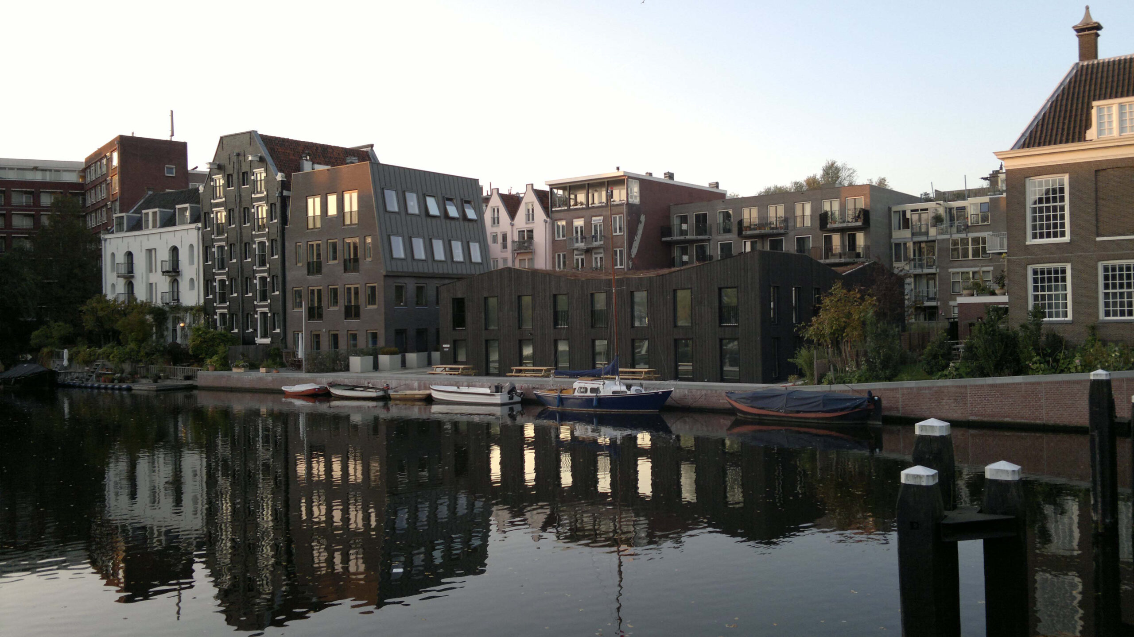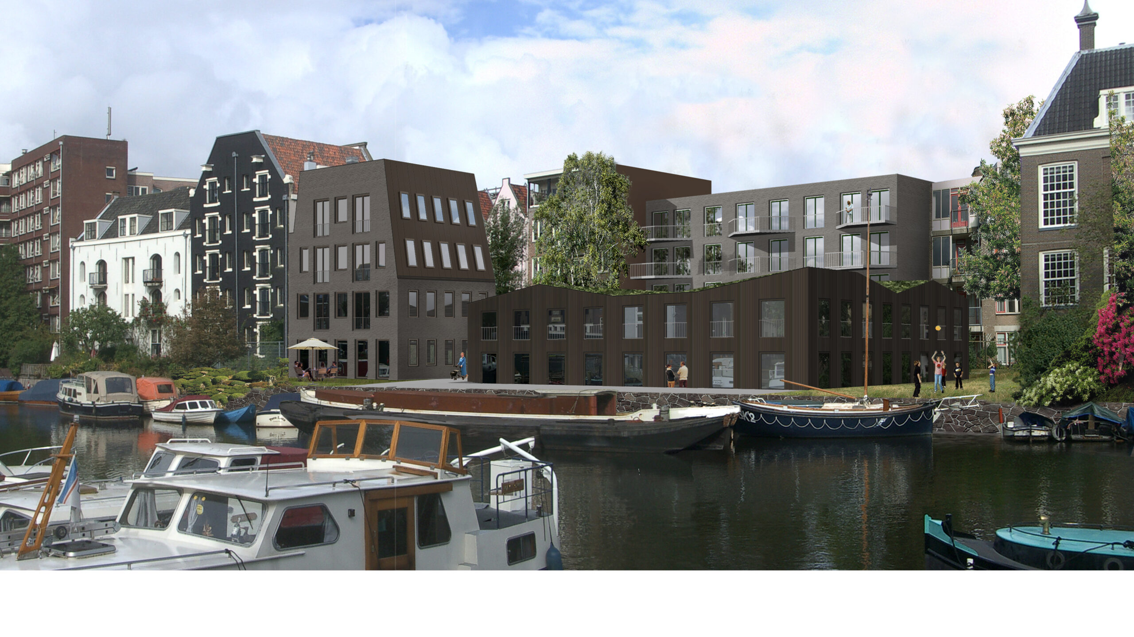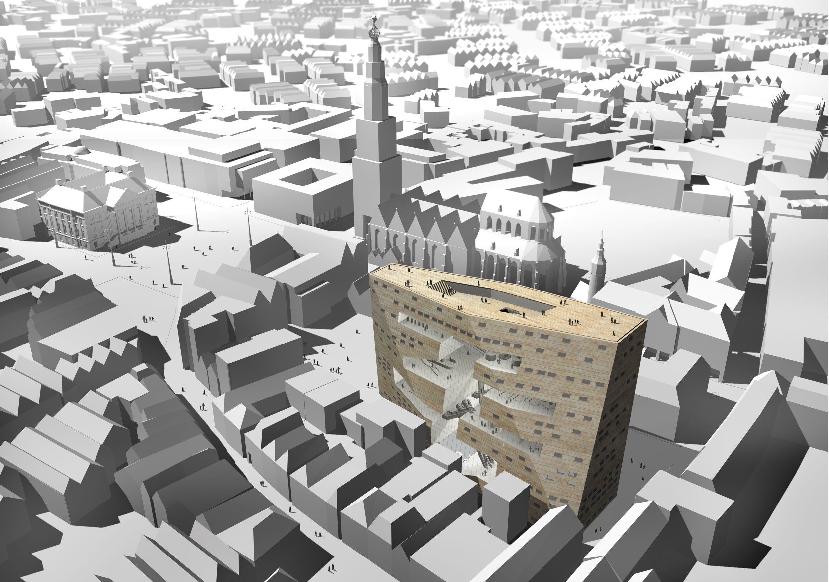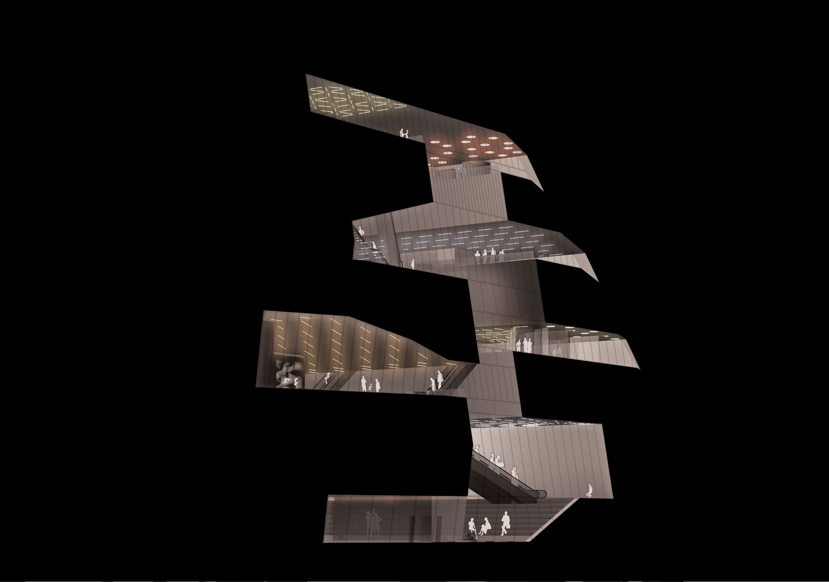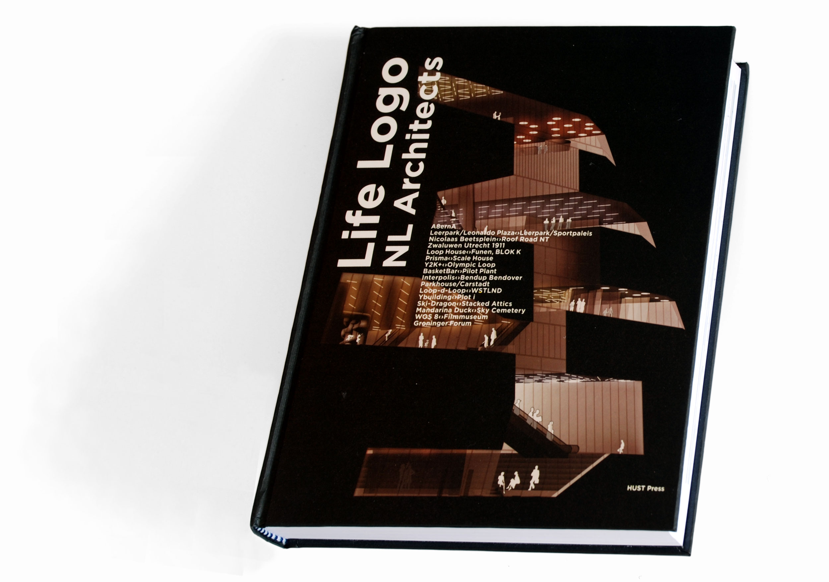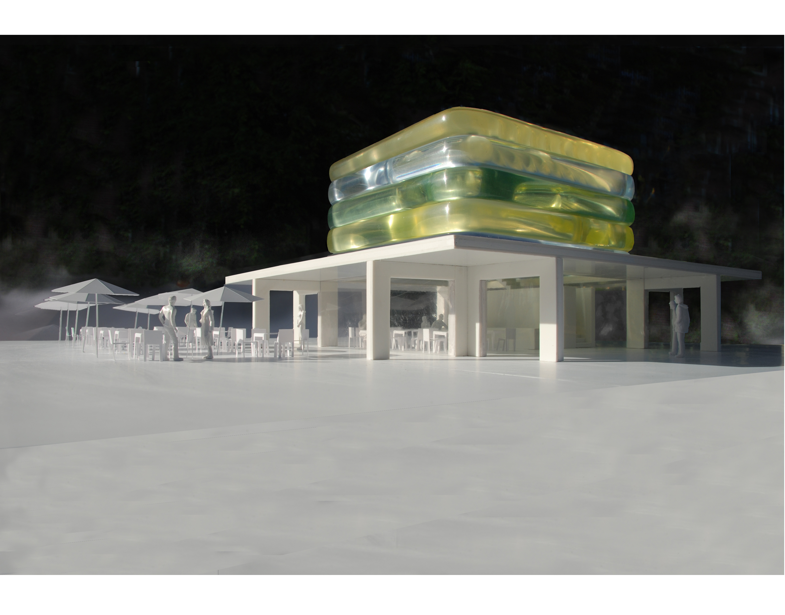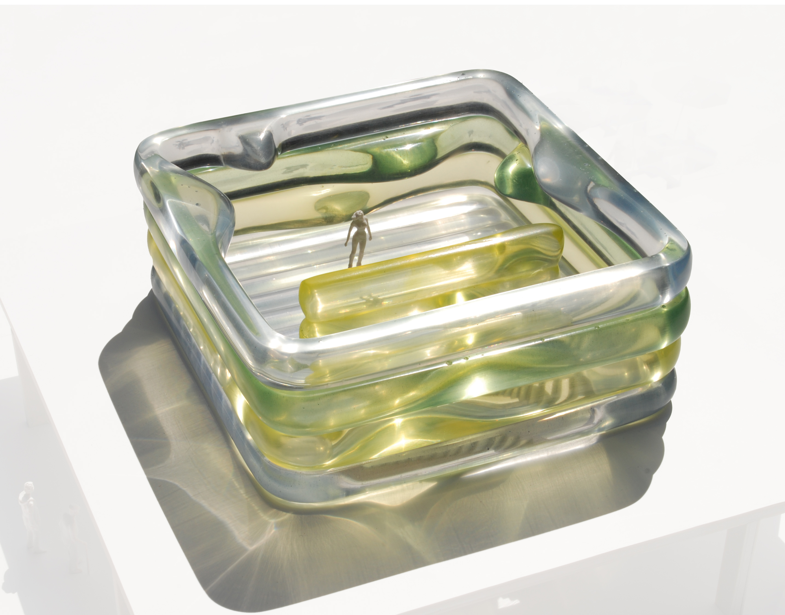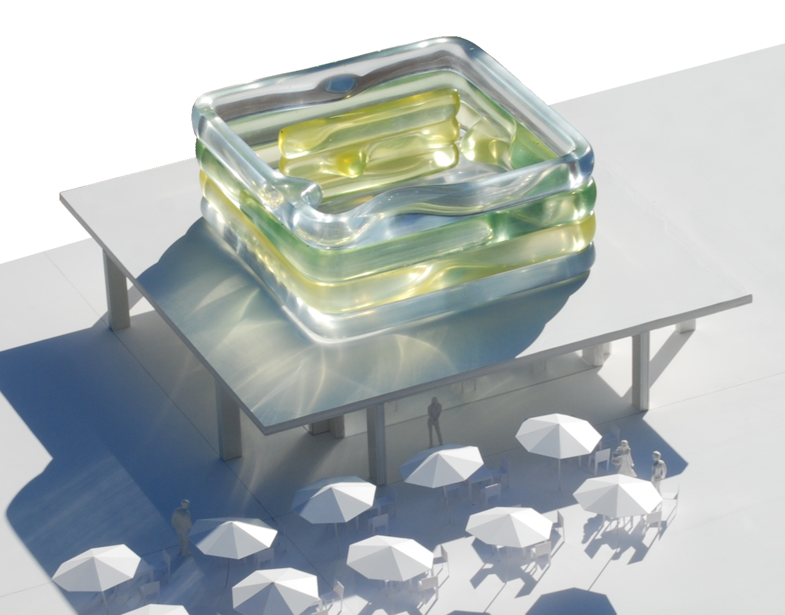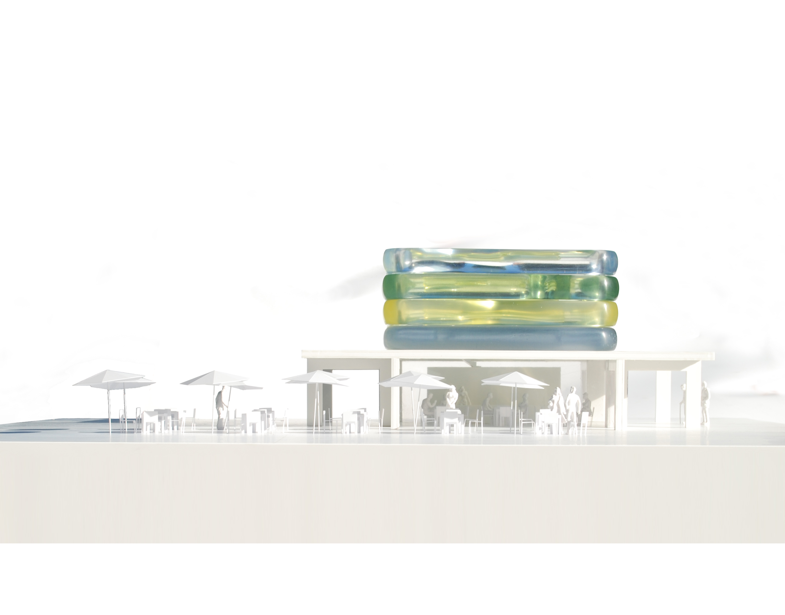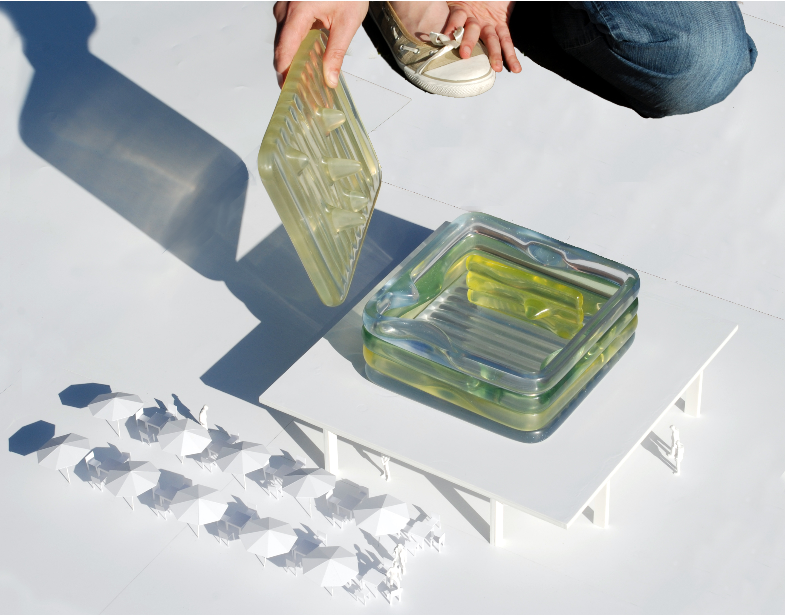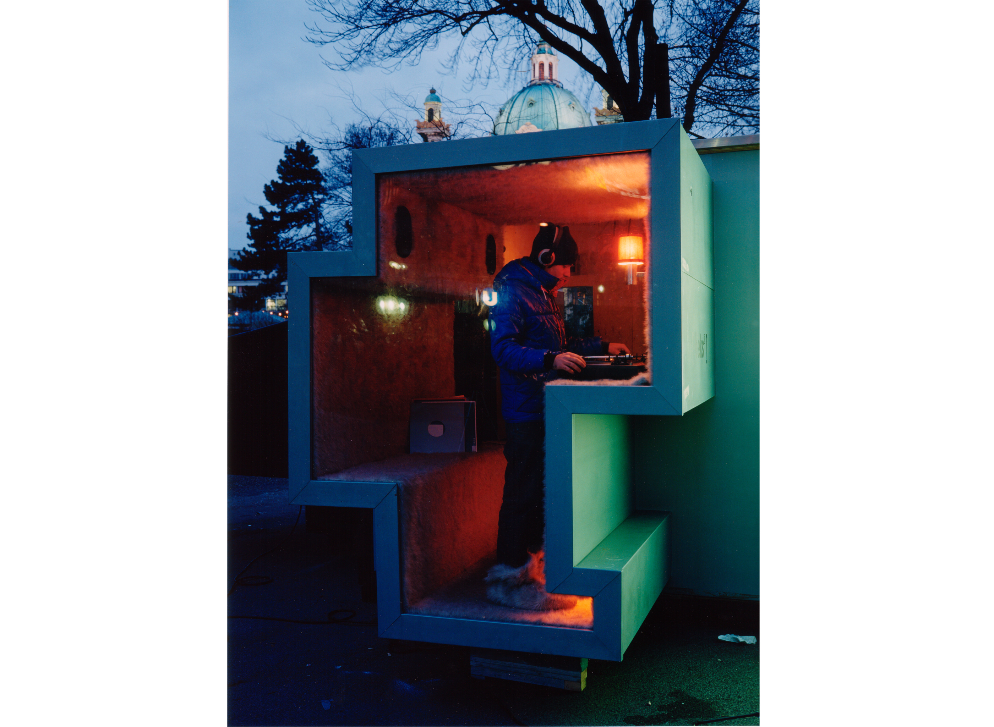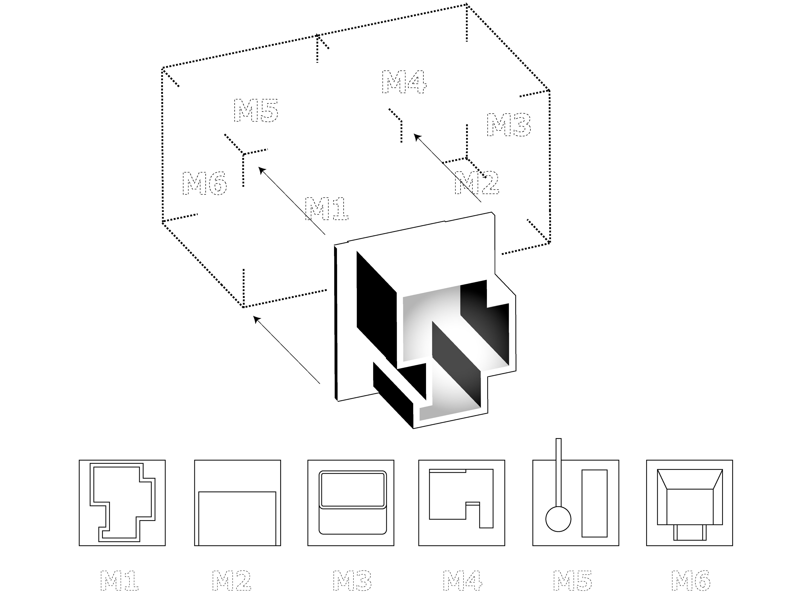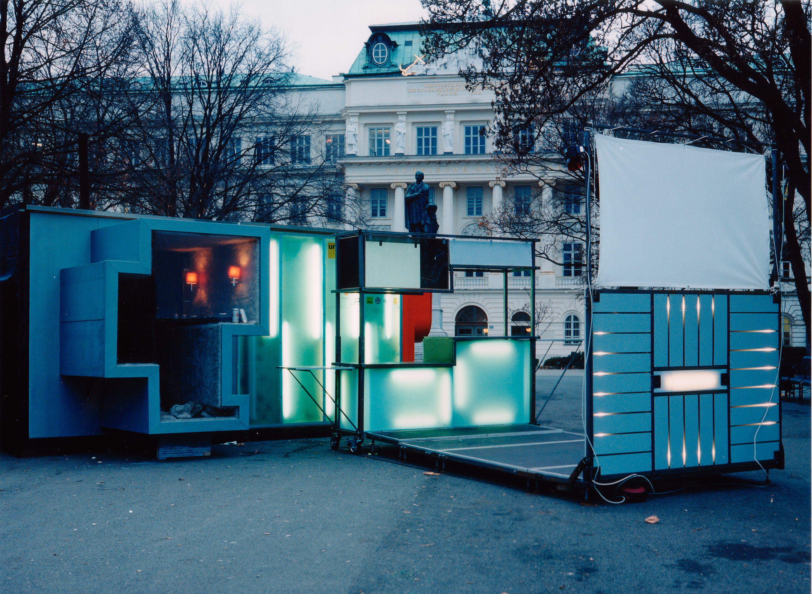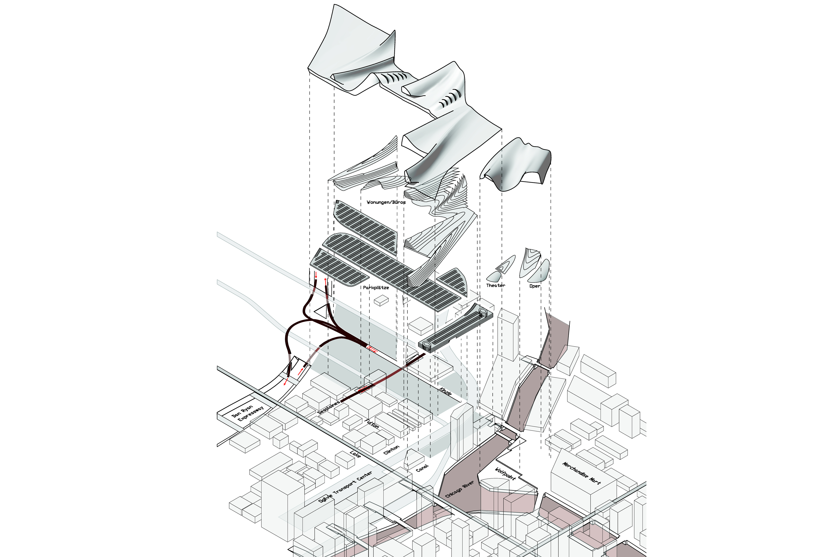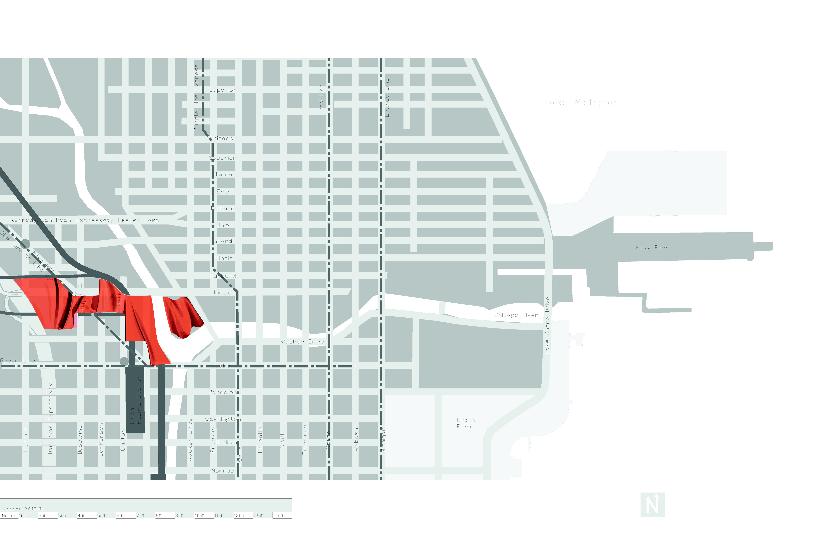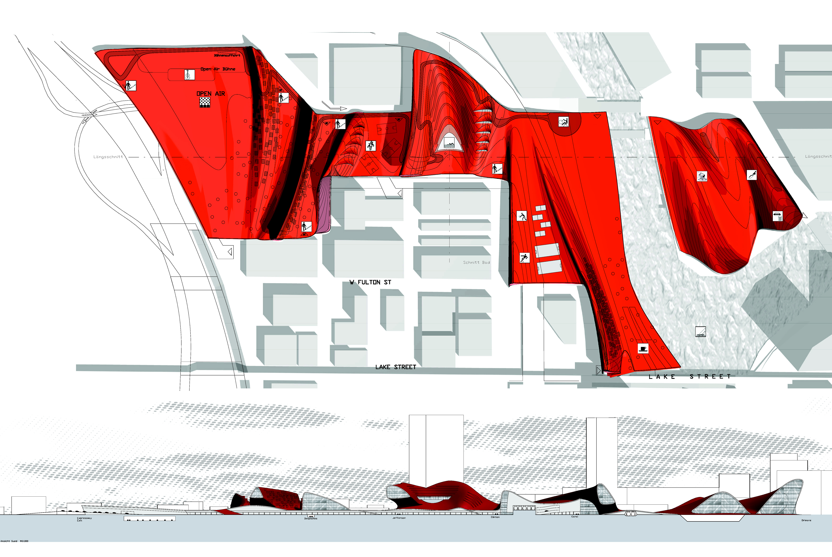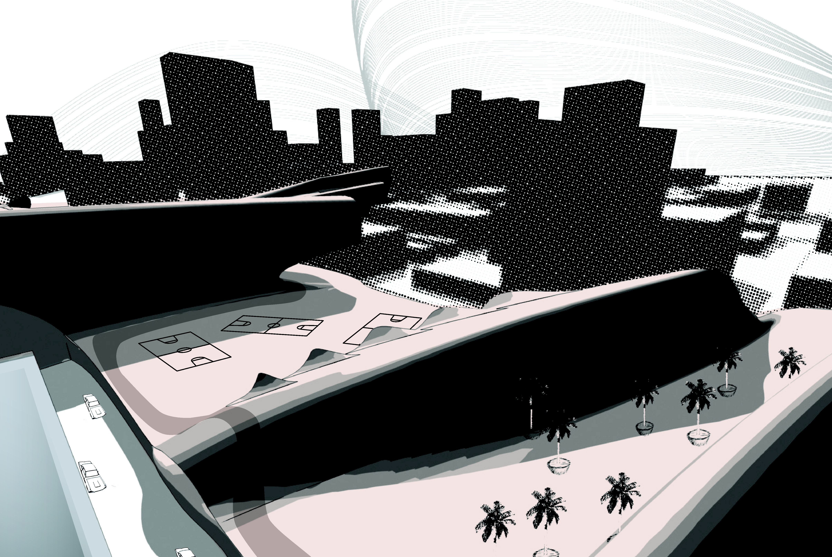Apartment M – interior design and Casco planning. A central piece of furniture is able to transform the open space into individual rooms. Large sliding doors can be drawn out of the central furniture to create closed compartments. If these doors are recessed in the wooden box the apartment is on continuous space. The wooden central furniture contains also a work station, storage, a relax corner that can be extended to a double guest bed. Only the toilet and the utility room are closed with regular doors.
A house for three generations in the Austrian Alps. The grandmother has her own wing connected to the main house with a tract with a work area. The design is shaped by the restrictions of the site. In the south there is a sober agricultural building that blocks the view, to the north there is a steep slope and the access tot the site comes from the south through the existing road. The house opens up to the south east with a fantastic view on the lake. To the west there is a terrace to enjoy the evening sun.
Apartment T&K The clients asked for a flexible interieur for the needs of a patchwork family. Sliding elements create the possibilities to separate the apartment.
Tyndale Theological Seminary extension. Extension of a school- and dormitory building a school complex, partly build in the 60ies. The aim is to increase the capacity of of the school building by 50 percent.

House F – Design for a home for three generations in the Austrian Alps. The house reacts on the strongly inclined land, a fantastic view towards southeast but also a large, sober agricultural building on the neighbour site blocking the view to the south west.
Touwenterrain – A project I worked on at NL Archtitects. Visualisation vs. Build Result
groninger forum – a competition on which I worked at NL Architects. it was the winning project against Zaha Hadid, UN Studio, FOA, and more. Awarded the price for Best building of the year 2020 in the Netherlands.
Café Tinnitus – a café with a jumping castle as a roof. Sitting in the café you see the kids jumping through the transparent roof slightly blurred. The light in the café is colored through the differently colored air chambers of the jumping castle. But you better get used to the noise…the project was created in context of a research project for technical university of vienna dealing with the reception of noise.
keks – Multifunktioneller Glühweinstand – an extended version of a “Glühweinstand”. Austrians traditionally drink hot wine with tea and spices on the streets in the time before christmas. usually these are simple wooden stands. This version includes a dj cabin, a small stage and a chill out area (better warm up area) next to a oven welded from old oil barrels.used for the opening of the Museumsquartier Wien, Popkomm Köln, Ars Electronica Linz and foremost at the Karlsplatz in Vienna.Done at the Technical University of Vienna with Joop van Lieshout, Peter Fattinger and students from the TU Wien. DJ Cabin with Maik Perfahl and Robert Schwarz.
car park wulfpoint – a quite central area of chicago mainly consisting of left over spaces and transportation facilities is transformed into a parking facility with an artificial landscape on top. The landscape is formed out as public park with housing and mixed use in the ridges. with Stephan Ladurner at TU Wien
skyscraper project at TU Wien

Wohnwandkirche – In the new testament there are no commandments for the construction of a church building such as for the temple of the old testament in Jerusalem. The focus of the texts is much more on how to live together in a church community which replaces the physical temple.
This becomes concept.
The Church building is a volume formed by functional “walls” based on a text of the bible (Isaiah 58:7). The function is to offer people in need an accommodation.The gathering room for the church community within this enclosure of housing cells plays with the image of a prototypical outline of a church building with tower and gathering hall.
